 The entrance to the Hawker shopping area opens off Hawker Place and is serviced by a most effective raised crossing that slows traffic smoothly.
The entrance to the Hawker shopping area opens off Hawker Place and is serviced by a most effective raised crossing that slows traffic smoothly.
The shops surround an open plaza, some facing into the plaza with others facing out to the street. In one corner of the plaza is a pergola that was long covered with an attractive wisteria. This was removed in 2013 because of rats and replaced with cage-like mesh. The impact on the attractiveness of the plaza has been most significant.
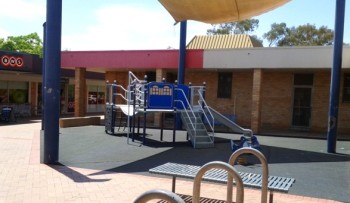 A children’s playground is located in another corner of the plaza and is surrounded by plain brick walls which the planners think undesirable because of their blankness. Many locals agree that the walls are not attractive.
A children’s playground is located in another corner of the plaza and is surrounded by plain brick walls which the planners think undesirable because of their blankness. Many locals agree that the walls are not attractive.
The plain walls, however, do have the advantage that children are highly visible with nobody passing behind the playground to confuse the view, enabling parents to keep a watchful eye on their children while having coffee with friends.
 Several shops on a passageway from the main plaza were extended out to the edge of what had been the shop’s colonnade and was private property.
Several shops on a passageway from the main plaza were extended out to the edge of what had been the shop’s colonnade and was private property.
This reduced the width of the open area and forced an eatery to close as it no longer had an outside area for tables. It also created sloping ground that can be deceptive when not expected.
The corner shop shown as “For Lease” was formerly a Chinese restaurant and takeaway but is now part of the newsagency and the windows have been covered in brown paint which removes any sense of activity.
 More shops open off a passageway leading west from the above photograph to offices and the medical centre. The shops along this colonnade include a restaurant and hairdresser but are otherwise consultants’ offices or dental surgeries or similar.
More shops open off a passageway leading west from the above photograph to offices and the medical centre. The shops along this colonnade include a restaurant and hairdresser but are otherwise consultants’ offices or dental surgeries or similar.
The passageway is bare with no greenery and, despite having active frontages, it is usually devoid of human life. At the end and across the side road is the medical centre, which has little connection to the main centre and is quite a long walk to the pharmacy.
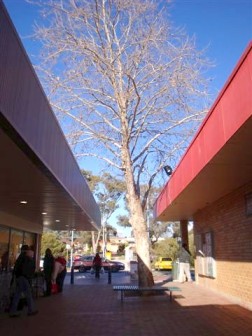 Car parking is provided externally to the built area with the largest car park being adjacent to the eastern supermarket entrance to the plaza (right).
Car parking is provided externally to the built area with the largest car park being adjacent to the eastern supermarket entrance to the plaza (right).
Two smaller southern car parks stretch between the service station and KFC, opposite the main entrance to the plaza (below).
Access to the shops and offices from these car parks is convenient and generally safe following road works over a decade ago which successfully removed much of the traffic from Hawker Place without creating a painful obstacle course.
The part of Hawker Place beside the supermarket can be a little hazardous for cars backing out because angled parking is mixed with traffic approaching from both directions. It has been suggested that traffic should be made one-way, i.e. entering from the bakery end and leaving by the soccer club into Springvale Drive. Only the section of road beside the supermarket really needs to be one-way.
 These carparks are easily accessed, level and roomy enough for large trucks. They are all surrounded by access roads on two sides.
These carparks are easily accessed, level and roomy enough for large trucks. They are all surrounded by access roads on two sides.
A public toilet block in the car parks opposite the main entrance (on right edge of this photograph), with a small grassed area behind it, is well-utilised by locals and passing tradesmen. In fine weather, it is not unusual to see workmen sitting on the grass eating lunch.
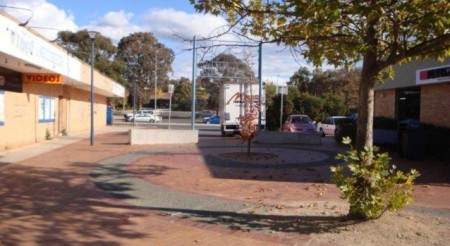 Off to the left of the above photograph is a secondary plaza area shown in the photograph on the right. This view faces south to the car park and delivery area. The closer small car park also houses the waste collection area which is emptied by rubbish trucks using Hawker Place.
Off to the left of the above photograph is a secondary plaza area shown in the photograph on the right. This view faces south to the car park and delivery area. The closer small car park also houses the waste collection area which is emptied by rubbish trucks using Hawker Place.
On the left of this photograph is a long blank brick wall that attracts graffiti and does nothing to enhance the plaza or attract activity to it.
 The next photograph is also of the secondary plaza area but looks north (in the opposite direction) to a pleasant sitting area which is largely unused except by smokers.
The next photograph is also of the secondary plaza area but looks north (in the opposite direction) to a pleasant sitting area which is largely unused except by smokers.
To the left, the western passageway leading to the medical centre begins. Instead of unifying the parts of the centre, this plaza area seems to divide it, with retail on one side and non-retail on the other. Despite having great potential for stalls of some kind, this space does not attract sufficient foot traffic to make it worthwhile.
 On Hawker Place, near the main entrance to the plaza, a door between the butchery and bakery services the shops. In particular, trucks bringing meat from the abattoir park at the kerb to unload. Sides of meat are carried across the footpath into the corridor to the back of the butcher’s. The pavement is visibly stained with grease. The butchery faces onto the plaza, so this unattractive sight is not obvious to its owners.
On Hawker Place, near the main entrance to the plaza, a door between the butchery and bakery services the shops. In particular, trucks bringing meat from the abattoir park at the kerb to unload. Sides of meat are carried across the footpath into the corridor to the back of the butcher’s. The pavement is visibly stained with grease. The butchery faces onto the plaza, so this unattractive sight is not obvious to its owners.
One of the main problems with maintaining these shops is that there are many owners. Some shops are owned by the trader who occupies them but some are owned by investors. Getting concerted action for cleaning private areas that are used by the public can be difficult.
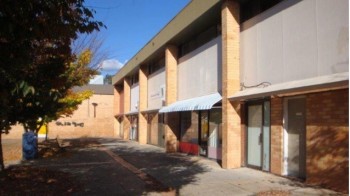 The ground behind the shops slopes down to Belconnen Way in the north. A church, apartment block and the hotel/Soccer Club are located along Belconnen Way. At the rear of the shops, opposite the apartment block, is a lower level of four shops which are generally overlooked by the majority of shoppers. A hairdresser has been there since the shops were established but tenants of the other shops come and go. This area faces north, so would make an ideal spot for outdoor dining. The pavement in front of the shops is wide enough to accommodate tables and chairs.
The ground behind the shops slopes down to Belconnen Way in the north. A church, apartment block and the hotel/Soccer Club are located along Belconnen Way. At the rear of the shops, opposite the apartment block, is a lower level of four shops which are generally overlooked by the majority of shoppers. A hairdresser has been there since the shops were established but tenants of the other shops come and go. This area faces north, so would make an ideal spot for outdoor dining. The pavement in front of the shops is wide enough to accommodate tables and chairs.
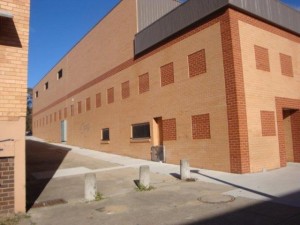 The blank wall in the background of the above photograph is the side of the supermarket. Beside it is a walkway to the main car park and soccer club (right). This is all brick and concrete, unbroken by greenery or other relief.
The blank wall in the background of the above photograph is the side of the supermarket. Beside it is a walkway to the main car park and soccer club (right). This is all brick and concrete, unbroken by greenery or other relief.
In heavy rains, water cascades unimpeded down the ramp, onto the pedestrian path where it ponds in a depression in the path before accumulating in the underpass that connects to Page. The underpass is designed to flood but, during severe storms, it can be so deep as to make foot traffic undesirable.
 The recently-constructed apartment block behind the centre covers the entire land surface up to the narrow footpath. There is no room for trees and the building does not enhance the rear cul-de-sac. Occupants tend to park in the restricted space rather than accessing the enclosed parking under the apartments.
The recently-constructed apartment block behind the centre covers the entire land surface up to the narrow footpath. There is no room for trees and the building does not enhance the rear cul-de-sac. Occupants tend to park in the restricted space rather than accessing the enclosed parking under the apartments.
Despite requiring a commercial space to comply with the zoning, there is no obvious commercial activity undertaken in this building.

