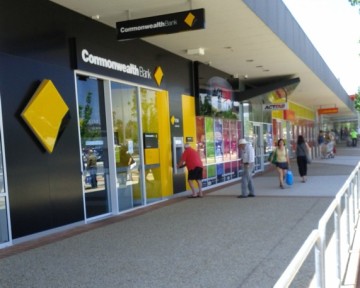 Jamison Centre is the oldest group centre in Belconnen. It originally comprised shops built around two open-air plazas at different levels but was fully-enclosed within two decades. Recently, the entire space was redeveloped at one level and extended across two external passageways to enlarge the Coles supermarket considerably.
Jamison Centre is the oldest group centre in Belconnen. It originally comprised shops built around two open-air plazas at different levels but was fully-enclosed within two decades. Recently, the entire space was redeveloped at one level and extended across two external passageways to enlarge the Coles supermarket considerably.
Active shopfronts line the approach to the main entrance (in the rear of the photograph) which faces west and is exposed to the afternoon sun and westerly prevailing winds. These shops comprise two banks, a grog shop and TAB. On the other side of the main entrance are two takeaway food shops with some outside tables that are infrequently patronised.
 The north-western corner of the building has a nicely-sized plaza space suitable for outdoor eating but it is too exposed to the weather to be comfortable much of the time. Accordingly, a bank occupies what would normally be an excellent site for a restaurant.
The north-western corner of the building has a nicely-sized plaza space suitable for outdoor eating but it is too exposed to the weather to be comfortable much of the time. Accordingly, a bank occupies what would normally be an excellent site for a restaurant.
More ‘active’ shopfronts occur on the southern side of the enclosed centre. These are largely inactive shopfronts with the shops being accessed from the interior of the centre and not from outside, despite appearances.
 The photographs above and to the right show the extensive parking areas that wrap around three sides of the Jamison Plaza. The rest of the southern facade is largely blank with an office and beauty salon at the eastern end actually opening onto the colonnade. The main features here are Ricardo’s cafe in the right background and the nearby playground. The location of the playground allows parents to have coffee with friends while keeping an eye on children.
The photographs above and to the right show the extensive parking areas that wrap around three sides of the Jamison Plaza. The rest of the southern facade is largely blank with an office and beauty salon at the eastern end actually opening onto the colonnade. The main features here are Ricardo’s cafe in the right background and the nearby playground. The location of the playground allows parents to have coffee with friends while keeping an eye on children.
 Around the corner, on the eastern side is an original alleyway leading to the original post office (and gym occupying the old letter-sorting room of the post office). More active frontages occur at ground level with a real estate agent and an entrance to the two-storeyed building on the left of the photograph.
Around the corner, on the eastern side is an original alleyway leading to the original post office (and gym occupying the old letter-sorting room of the post office). More active frontages occur at ground level with a real estate agent and an entrance to the two-storeyed building on the left of the photograph.
Because the Jamison Plaza building has a raised roof with skylights to illuminate the interior, the two-storeyed building does not seem to be taller than it.
The stairs are actively-used as they lead into the Jamison Plaza building from the bus stop and a small, short-term parking area.
 Across the road is an isolated area of shops, all with active frontages. As with most enclosed shopping malls, customers tend to ignore any shops outside the main mall itself.
Across the road is an isolated area of shops, all with active frontages. As with most enclosed shopping malls, customers tend to ignore any shops outside the main mall itself.
Local bus services run along this road which circumnavigates the enclosed mall, allowing a bus stop on both the eastern and western sides of the Plaza but cutting off the secondary commercial centre.
 The northern side of the group centre is the service area. Instead of utilising winter sunshine for eating or drinking establishments, a solid wall faces the northern car park.
The northern side of the group centre is the service area. Instead of utilising winter sunshine for eating or drinking establishments, a solid wall faces the northern car park.


